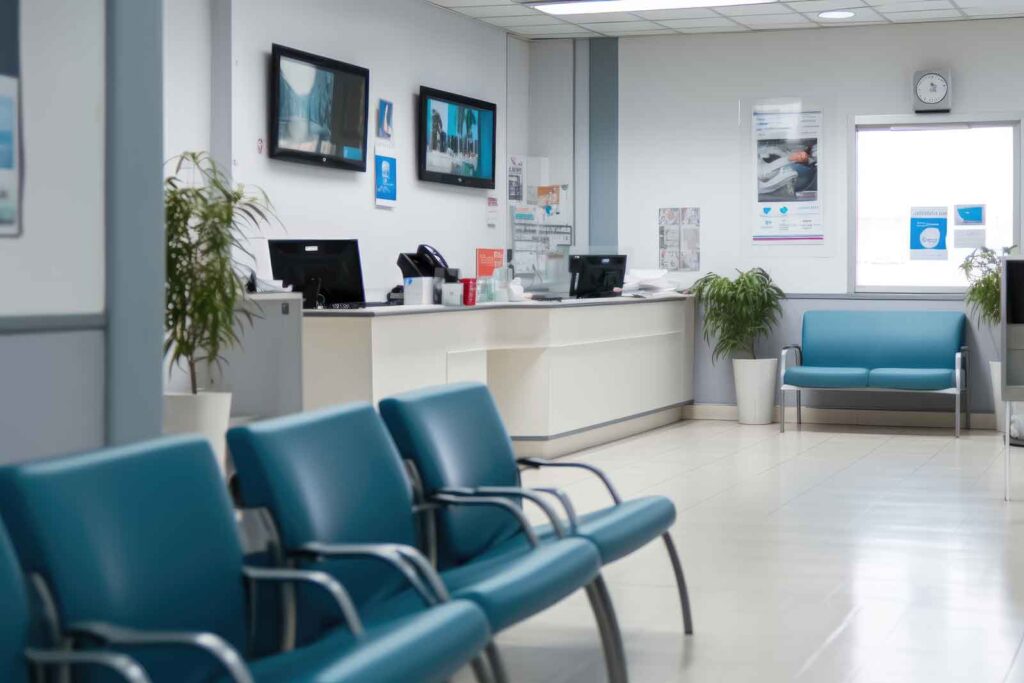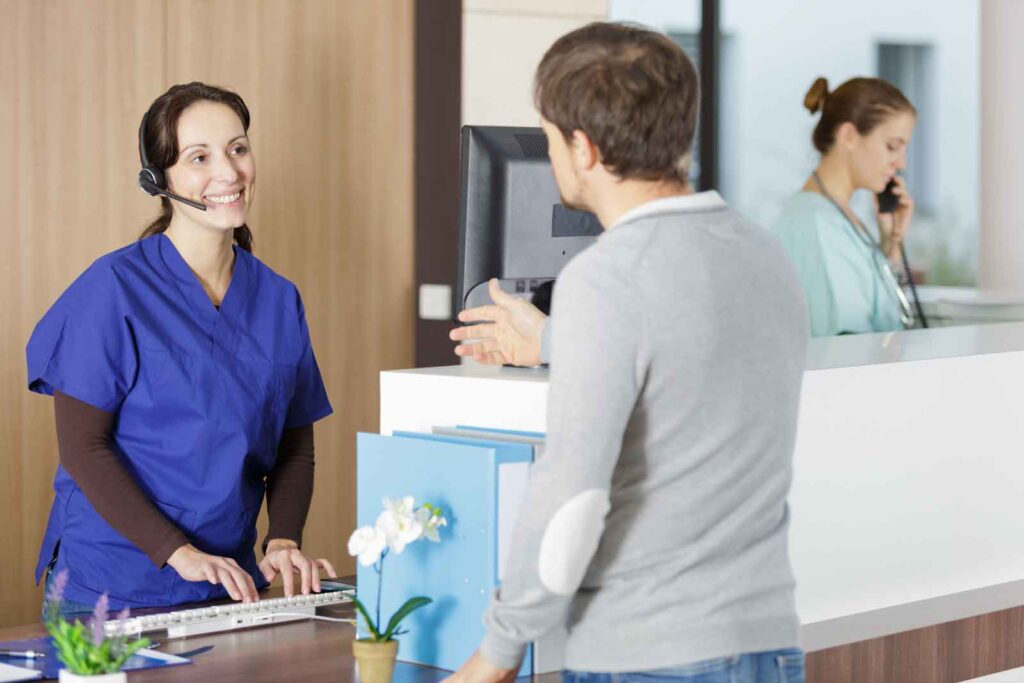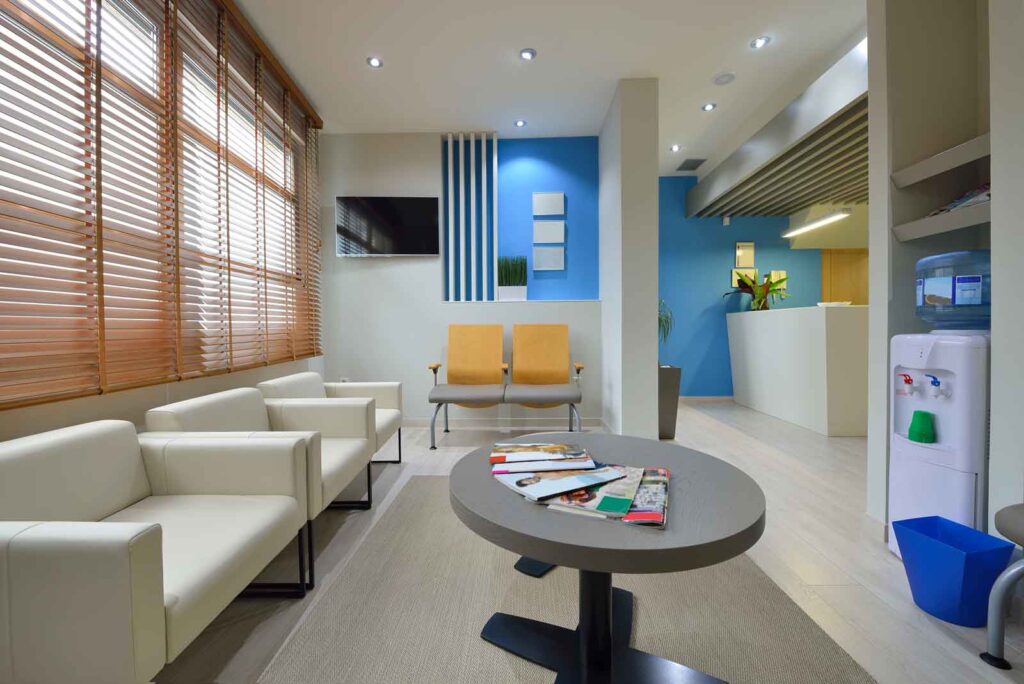Creating an inviting and efficient healthcare office is essential for the well-being of both staff and patients. This is where thoughtful healthcare interior design comes into play. At Metro Office, we understand the unique needs of medical facilities, and we offer comprehensive commercial interior design consultations to help you create a space that works for everyone. A well-designed healthcare environment not only elevates the patient’s experience but also fosters a productive atmosphere for your staff. Let’s explore how Metro Office can make a difference in your healthcare setting, ensuring that your focus remains on providing top-notch care.
Set Up a Furniture Consultation Today!
Importance of Thoughtful Healthcare Office Design
Every element of healthcare interior design plays a vital role in shaping the atmosphere and functionality of a medical office. Imagine stepping into a space where the colors, lighting, and furniture collectively create a serene environment that puts patients at ease. Soft, natural lighting can reduce stress and anxiety, while comfortable, well-designed seating promotes relaxation and comfort.
Accessibility and thoughtful layout are equally crucial. A well-organized reception area, intuitive wayfinding, and strategically placed exam rooms can enhance patient flow and reduce waiting times. Metro Office understands these nuances and leverages its expertise, along with Steelcase’s innovative products, to offer you the best in healthcare office design.
With our focus on both aesthetics and practicality, we aim to design spaces that not only look good but also work seamlessly. Whether it’s selecting easy-to-clean materials that uphold hygiene standards or integrating accessible features that cater to all patients, we strive to create environments where everyone feels cared for and comfortable.

Enhancing Patient Experience with Functional Design
A well-thought-out healthcare office significantly enhances the patient’s experience. Picture a pediatric dental office where parents can bring multiple children for appointments without the chaos of shuffling between rooms. By designing a shared space where siblings can be seen simultaneously, stress is minimized for everyone involved.
Incorporating practical furniture solutions, such as modular seating and engaging play areas, can transform an ordinary waiting or reception room into a vibrant, welcoming space. This thoughtful design approach makes waiting more pleasant and helps create positive memories associated with healthcare visits. At Metro Office, we tailor our designs to meet the unique needs of your patient demographic, ensuring each visit is as comfortable and enjoyable as possible.
By creating spaces that cater to both patients and practitioners, we help foster an environment where families feel at ease. Our aim is to make every aspect of the patient’s journey seamless and stress-free, contributing to overall satisfaction and well-being.

Boosting Staff Productivity and Satisfaction
A well-designed healthcare office layout can do wonders for staff productivity and satisfaction. Imagine a workspace where everything flows seamlessly, allowing your team to focus on what they do best—caring for patients. Ergonomic furniture tailored to support long hours and collaborative zones that foster open communication can transform the daily work experience for your staff.
At Metro Office, we take the time to understand how your team operates. This enables us to create a design that promotes efficiency and ease. Think of consultation rooms strategically placed for quick access, or a well-organized storage area that keeps essential healthcare office supplies within reach. By minimizing obstacles and optimizing the layout, we help your staff work more efficiently, reducing stress and enhancing job satisfaction.
Happy, comfortable staff are the backbone of any successful healthcare facility. Our designs aim to provide them with an environment that supports their needs, making their jobs easier and more enjoyable. When your team feels valued and well-supported, it reflects in their care, creating a positive experience for your patients as well.
Budget-Friendly Solutions without Compromising Quality
Designing a healthcare space might seem overwhelming, especially with budget constraints, but Metro Office is here to prove that high-quality design doesn’t have to come with a hefty price tag. Our goal is to make top-notch, functional design accessible for everyone, no matter the budget.
We start by getting to know you—your needs, your challenges, and your financial limitations. This personalized approach allows us to identify smart, cost-effective solutions tailored specifically for your healthcare space. For example, we can recommend durable, easy-to-clean materials that not only meet hygiene standards but are also budget-friendly, ensuring long-term value for your investment.
By leveraging our extensive industry knowledge and partnerships with leading brands like Steelcase, we can offer you innovative products at competitive prices. Whether it’s finding multi-functional furniture that maximizes space or opting for modular pieces that can grow with your practice, we help you make smart choices without compromising on quality or style.
Our team is dedicated to providing you with a beautiful, efficient, and welcoming environment that meets your financial goals. We focus on finding practical, affordable solutions that don’t sacrifice the essential elements of your design vision. With Metro Office, you can achieve the perfect balance between cost and quality, ensuring that your healthcare office is both functional and aesthetically pleasing.

Comprehensive Consultation Services Tailored to Your Needs
At Metro Office, we believe that every healthcare facility deserves a personalized touch. Our comprehensive consultation services are designed to meet your specific needs, ensuring your office is both functional and welcoming. From the moment you contact us, our dedicated team works closely with you to understand your vision and challenges.
We start with a detailed discussion to capture your goals and evaluate your space. Our experienced designers then craft a customized design plan that aligns perfectly with your objectives. Whether you’re setting up a new practice or revitalizing an existing one, we guide you through every step, from selecting materials to final installation.
By partnering with Metro Office, you gain access to our extensive industry knowledge and our commitment to creating environments that enhance patient care and staff efficiency. Our personalized approach ensures that every element of your design is thoughtfully considered, resulting in a space that truly supports your mission of providing top-notch care.

